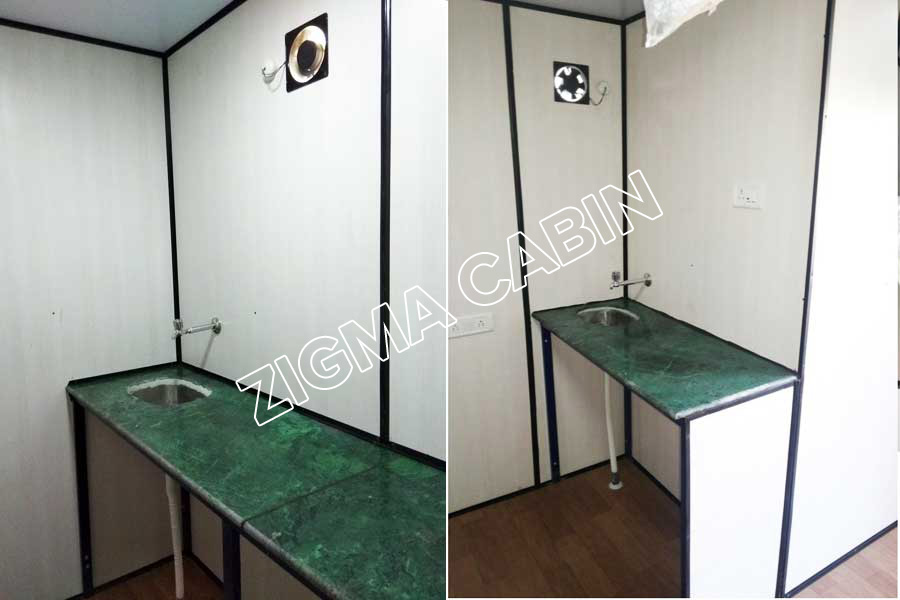
Returning Customer
I am a returning customer
Register Account
If you already have an account with us, please login at the login form.
Your Account Has Been Created!
Congratulations! Your new account has been successfully created!
You can now take advantage of member privileges to enhance your online shopping experience with us.
If you have ANY questions about the operation of this online shop, please e-mail the store owner.
A confirmation has been sent to the provided e-mail address. If you have not received it within the hour, please contact us.
Account Logout
You have been logged off your account. It is now safe to leave the computer.
Your shopping cart has been saved, the items inside it will be restored whenever you log back into your account.
Kitchen Cabins
- $2,000.00
Our expertise lies in meeting the fabrication demands of mild steel based portable Cabins. These are precision fabricated at our facilities using quality tested steel and are duly welded to provide better stability. It comprises of entry doors & windows, self draining roof, base frame, periphera..
Our expertise lies in meeting the fabrication demands of mild steel based portable Cabins. These are precision fabricated at our facilities using quality tested steel and are duly welded to provide better stability. It comprises of entry doors & windows, self draining roof, base frame, peripheral structure as per the requirements. Further, eight corners of these Cabins are sufficiently strengthened to facilitate transportation, lifting and placing operations..
The other specifications include
Base Frame:
1. Base frame used are of pressed mild steel channel section
2. Main structural element are of ‘C’ Channels 100 mm x 50 mm and cross member is of ‘C’ channels section size 75 mm x 40 mm
Side and End Walls:
1. Side & end frames made out of pressed sections of suitable profiles/pillars of sufficient strength
2. 8 mm MDF board used for interior walls
3. All steel sheets used are treated for corrosion resistance
4. Vertically corrugated Sheet Panels that are continuously welded to top side and base structures to offer better strength to weight ratio
5. All gaps sealed at edges & at seams, bottom etc for preventing ingress of moisture
Flooring Systems:
1. Bottom frame provided of 18 mm thick plywood, bison panel/E board (fixed by means of self taping screws)
2. PVC vinyl flooring fixed on panel
Roof
1. Interior panelling is done in 8 mm MDF board with adequate insulation
Paint:
1. Epoxy Zinc Phosphate primer and synthetic Epoxy paints used for final 2 coats (Corrosion free and fire proof paints)
Insulation:
1. 25 mm thick Glass wool insulation used for walls as well as 50 mm thick Glass wool insulation provided for roof
Inner Panelling:
1. Aesthetically finished Interiors that provide custom built appearance with high quality workmanship
2. All vertical & horizontal corners neatly and smoothly finished with Aluminium sections
3. Panelling of side walls & roof is of 8 mm thick decorative laminated MDF board
Main Entry Door:
1. The door interiors finished with same material matching with that of bunk house interiors
2. Doors provided with locking arrangement with separate handles of both sides of door as required
Aluminium Windows:
1. Aluminium sliding type powder coated windows that are made of aluminium section which is 4 mm thick tinted glass.
Electrical System:
1. Portable Cabin provided with concealed electrical copper cables & wiring suitable for 250 volt, 50 HZ single phase AC power supply
2. Copper cables used are of 3/19 cable for lighting circuits
3. ISI mark & concealed PVC conduits insulated copper wire used for wiring in PVC conduit with small size distribution board with MCB protection and to separate with main supply

